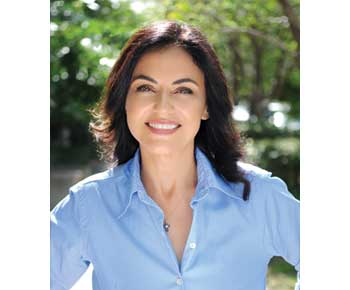ArtePark North Unit #503
Artecity Unit #503 Description
This turnkey 2-bed, 2-bath residence on the fifth floor of Artepark North offers the best of South Beach living. The spacious floor plan includes an oversized living room, flanked by two large bedrooms, each with an en-suite bath, ample closet space, and private terraces. 10-foot ceilings, porcelain floors, and modern furnishings elevate the bright, airy design, while east-facing windows showcase serene views of lush surroundings. The kitchen features stainless steel appliances and a custom island, seamlessly blending style and functionality. The unit also includes a dedicated parking space. Amenities include two pools, a gym, a game room, valet parking, and dedicated beach access just two blocks from the ocean with chairs and umbrellas. Sold fully furnished and ready to enjoy!
Artecity Unit #503 Floor Plans
-
Days On Market:11Listed:Nov 25, 2024
-
Size:1132 ft2 (105m2)Rooms:2
-
Bathrooms:2Baths Half:0
-
Annual Tax:$13,251Tax Year:2024
-
Maintenance Fee:N/AAssociation Fee:$1,570
-
Terms:All Cash, ConventionalProperty Facing:N/A
Property Features
| Facts and features |
|---|
|
Views
Garden View
Other View
|
|
Interior Features
Cooking Island
Walk-In Closet(s)
|
|
Exterior Features
Open Balcony
|
|
Appliances
Dishwasher
Disposal
Dryer
Microwave
Other Equipment/Appliances
Electric Range
Refrigerator
Washer
|
|
Parking
1 Space
Valet
|
| Other Facts |
|---|
|
Heating
Central
Electric
|
|
Cooling
Central Air
Electric
|
| Amenities |
|---|
|
Patio And Porch Features
Open Balcony
|
|
Association Amenities
Community Room
Elevator(s)
Exercise Room
Exterior Lighting
Heated Pool
Pool
|
|
Construction Materials
CBS Construction
|
|
Structure Type
Condo 5+ Stories
Condo
|

New Sales & Rentals Units
Prices & Pictures Updates




















